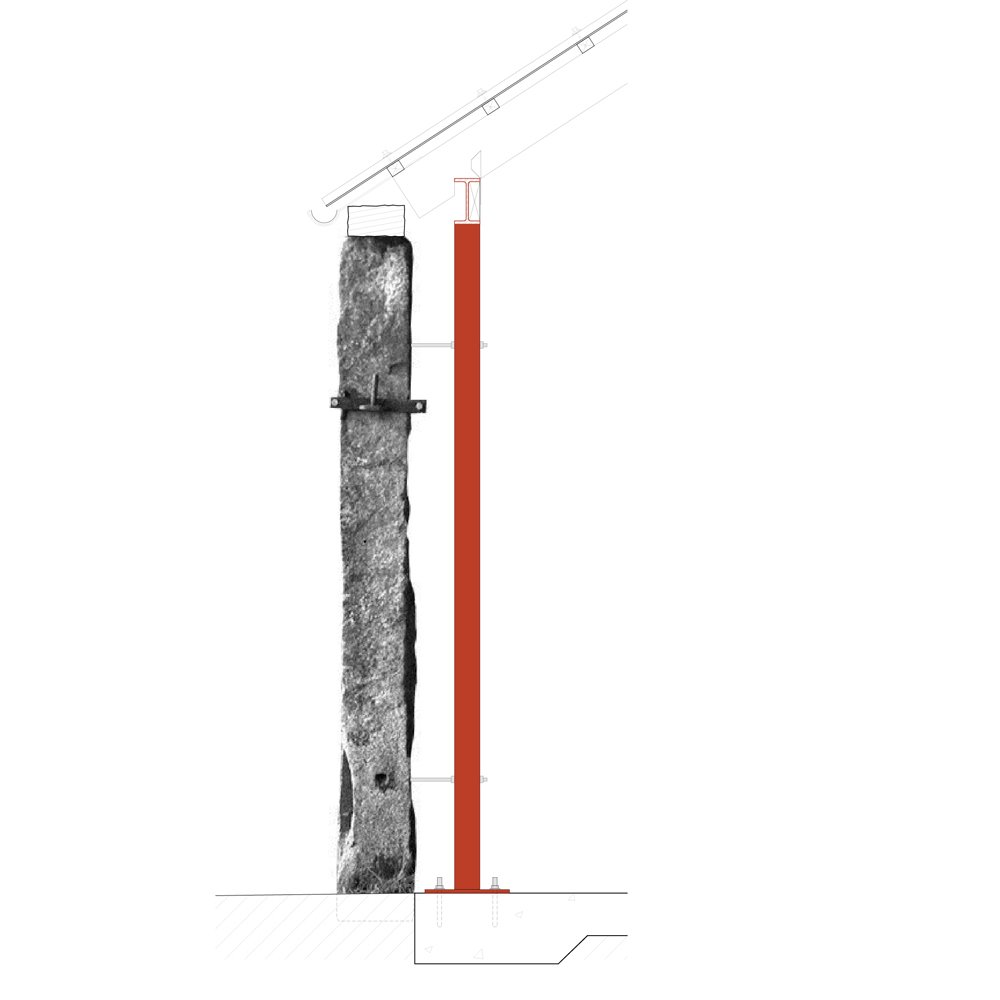Bowjy Coth
Overview
The current site is an old farmyard with a series of dilapidated outbuildings and garden walls set around a Grade II listed house.
The main house dates back to 1716 and was originally used as an animal house with corn and straw stored above (Bowjy Coth is Cornish for old cattle house). The brief was to develop the outbuildings into additional sleeping accommodations for visiting friends and family, and also incorporate a games room, office, open-sided store and greenhouse.
The proposal is based on both re-purposing the existing buildings on the site and also re-imagining the ruins. The poorest quality blockwork buildings will be demolished and new structures created which respond more sensitively to the site. The collapsing stone buildings will be stabilised and repaired where necessary, and new buildings inserted within these walls. The old stone walls will be rebuilt and extended to reinstate the site boundaries. The architecture takes its cue from the existing forms, fenestration and materials found on site and attempts to retain the essence of the old farmstead whilst applying a more contemporary programme.




