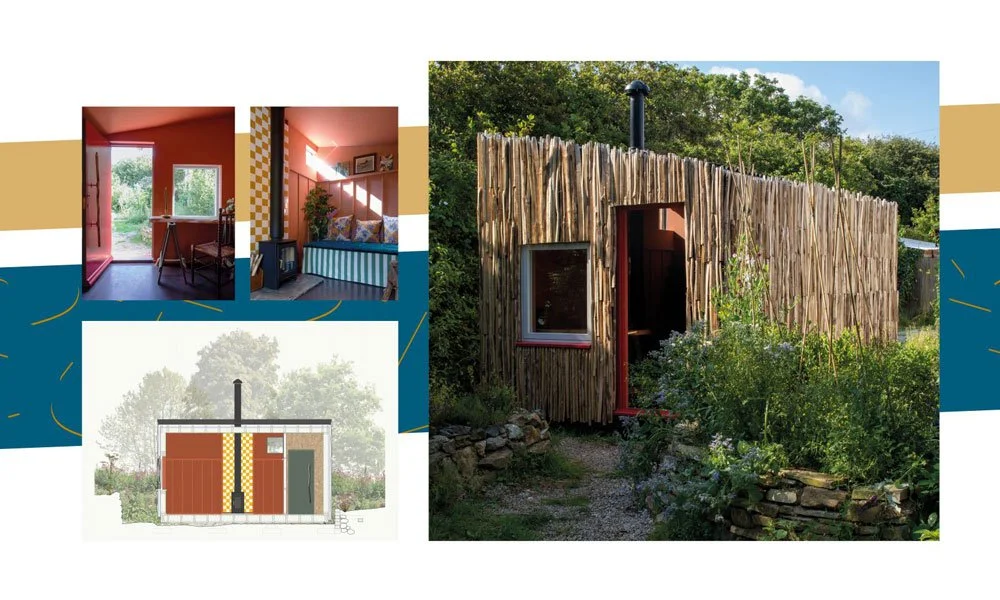COAL Studio shortlisted for the prestigious Architects’ Journal Small Projects Award 2022
Blog Article
The Architects Journal can exclusively reveal the 20-strong shortlist for AJ Small Projects 2022.
Now in its 27th year, the award celebrates the best small-budget, big-ambition architecture projects completed around the country with a contract value of £299,000 and under, as well as those designed by UK architects abroad. Previous winners include David Leech Architects, Kate Darby Architects, Carmody Groarke, Haworth Tompkins, Hawkins\Brown and Mole Architects.
All the projects exemplify a materially and ideas-rich approach to architecture, with designs that both answer and go beyond their brief, using an economy of means to push the envelope of a tight budget, while sitting lightly on the planet.
Whittled down from over 170 entries, this year’s shortlist includes the usual wide range of schemes – from the pier to pool house to a community hub. The mix is less urban than in previous years, perhaps reflecting a move to rural retreats during the pandemic.
On 6 April the 20 shortlisted designers will present their projects to our panel of judges: Eleanor Fawcett, head of design at the Old Oak and Park Royal Development Corporation; Gort Scott director Fiona Scott; Pedro Gil, director at Studio Gil; and Rashid Ali, director at Rashid Ali Architects, winner of last year’s award.
The judging will be followed by an event, starting at 6.30 pm, held this year at the London offices of Apt, where the winner will be announced. A sustainability prize will also be awarded and the People’s Choice favourite revealed. The event is free to attend with tickets allocated on a first-come, first-served, basis.
Shortlisted
COAL Architecture & Interior Design.
The Studio – £10,000
The Studio sits one mile from the North Atlantic coast within the Cornish Mining World Heritage Site. On the edge of an old miner’s smallholding, consumed by woodland, it replaces a dilapidated garage, whose footprint is retained.
A self-build project, its form and materiality were influenced by local agricultural buildings, and each element of the fabric was chosen to minimise environmental impact. The foundations are formed of precast concrete pedestals, which reduce the concrete usage by over 90 per cent compared with a conventional raft slab and can be disassembled and re-used at the end of the building’s life.
The frame is constructed of timber infilled with wood fibre insulation, wrapped with a wood fibre sheathing board and clad in cleft Chestnut pales, a sustainable English alternative to imported timber cladding. Retaining walls were built from salvaged posts and the excavated stone was used to build garden walls and reinstate a Cornish hedge. The interior reflects the intense colours of the coastline: cliffs saturated red with metallic ore, glossy dark rock pools and vivid gorse and heather. RGW
Location St Agnes, Cornwall | Completion May 2021 | Gross internal floor area 11m² | Client COAL Architecture & Interior Design | Annual CO2 emissions Unavailable | Photography Logan Irvine-MacDougall
Written by FRAN WILLIAMS and ROB WILSON.

