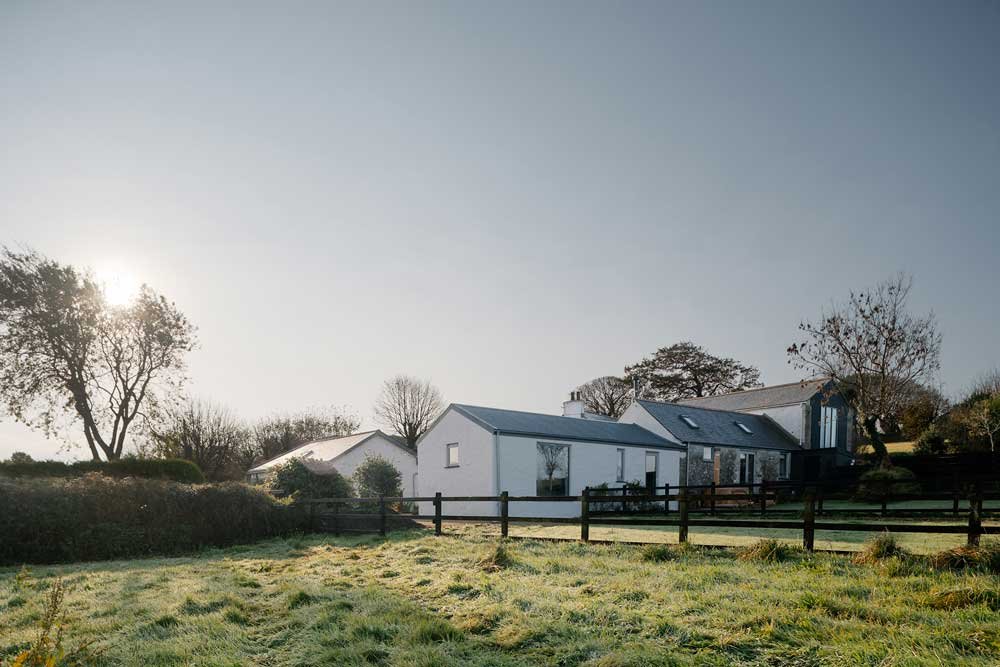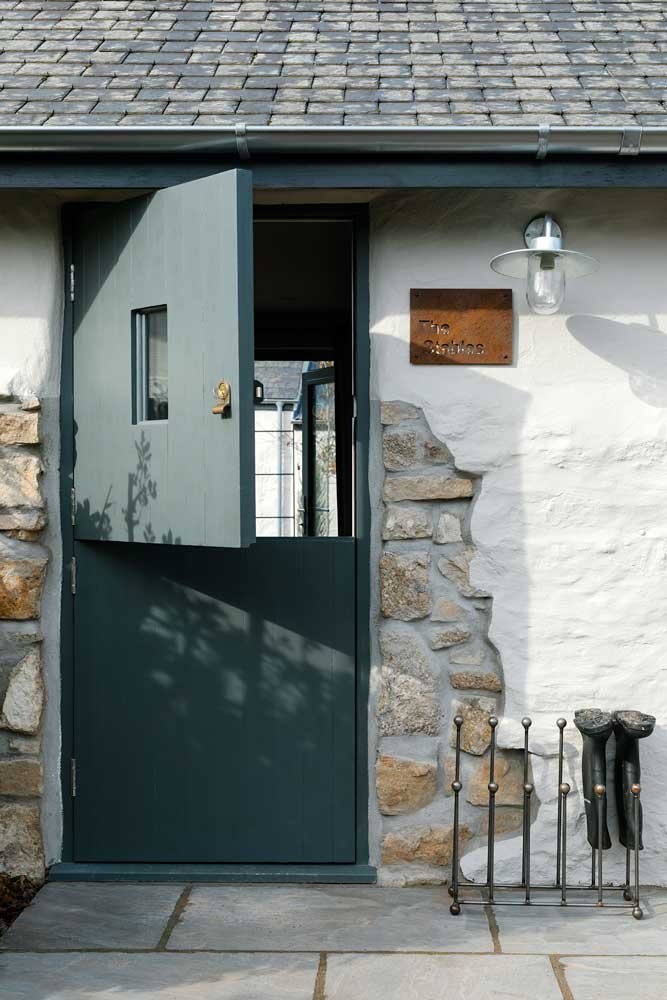The Cornish Place
Overview
The 26-acre site is located in open countryside on the outskirts of Gwennap and sits above the ‘richest square mile in the Old World’, which is now a mining landscape World Heritage Site.
The brief was to transform and extend the old outbuildings (a stable block and barn) to create two self-catering holiday lets with a small event space. In addition, the main farmhouse required an intervention to make sense of the confused layout and existing piecemeal extensions.
The shells of the outbuildings were retained and a piece of new fabric and layout were inserted within the walls. A new extension is added to the barn which creates a flexible event space which frames views out across the farm. Externally, the extension follows the simple agricultural form and materiality of its neighbours and combines with them to make a more sheltered courtyard space between buildings.
The extension to the main farmhouse creates a new front door and hallway. The use of charred timber breaks from the material palette of the outbuildings in order to differentiate between the public and private.
We have also designed a second phase of the project: a new build holiday let which extends the cluster of farmyard outbuildings.








